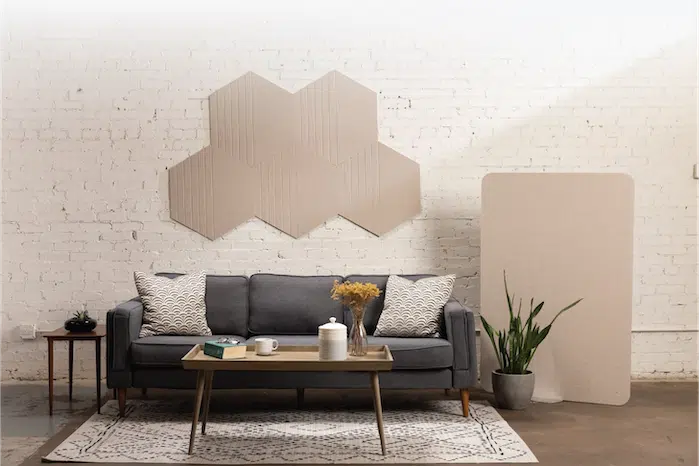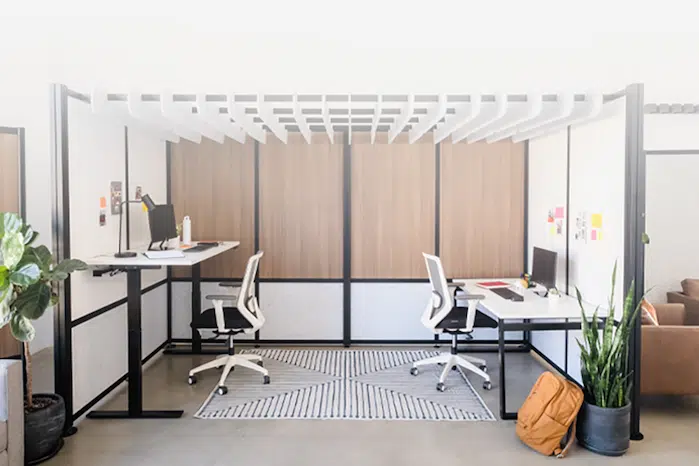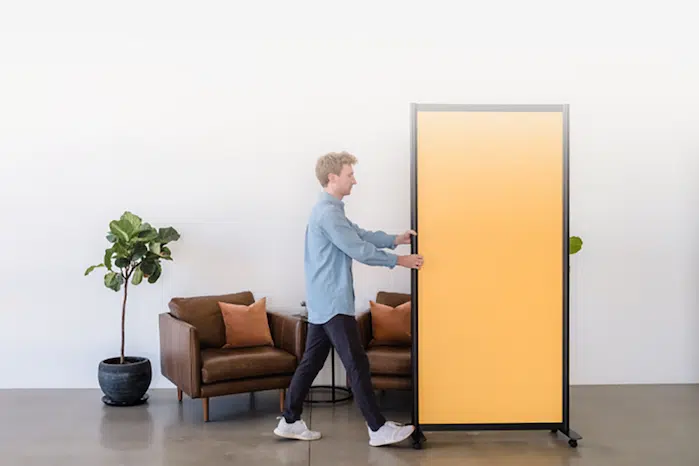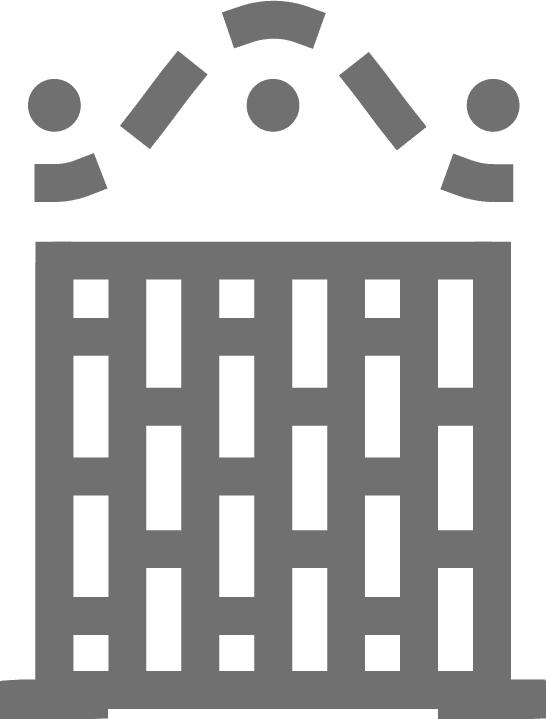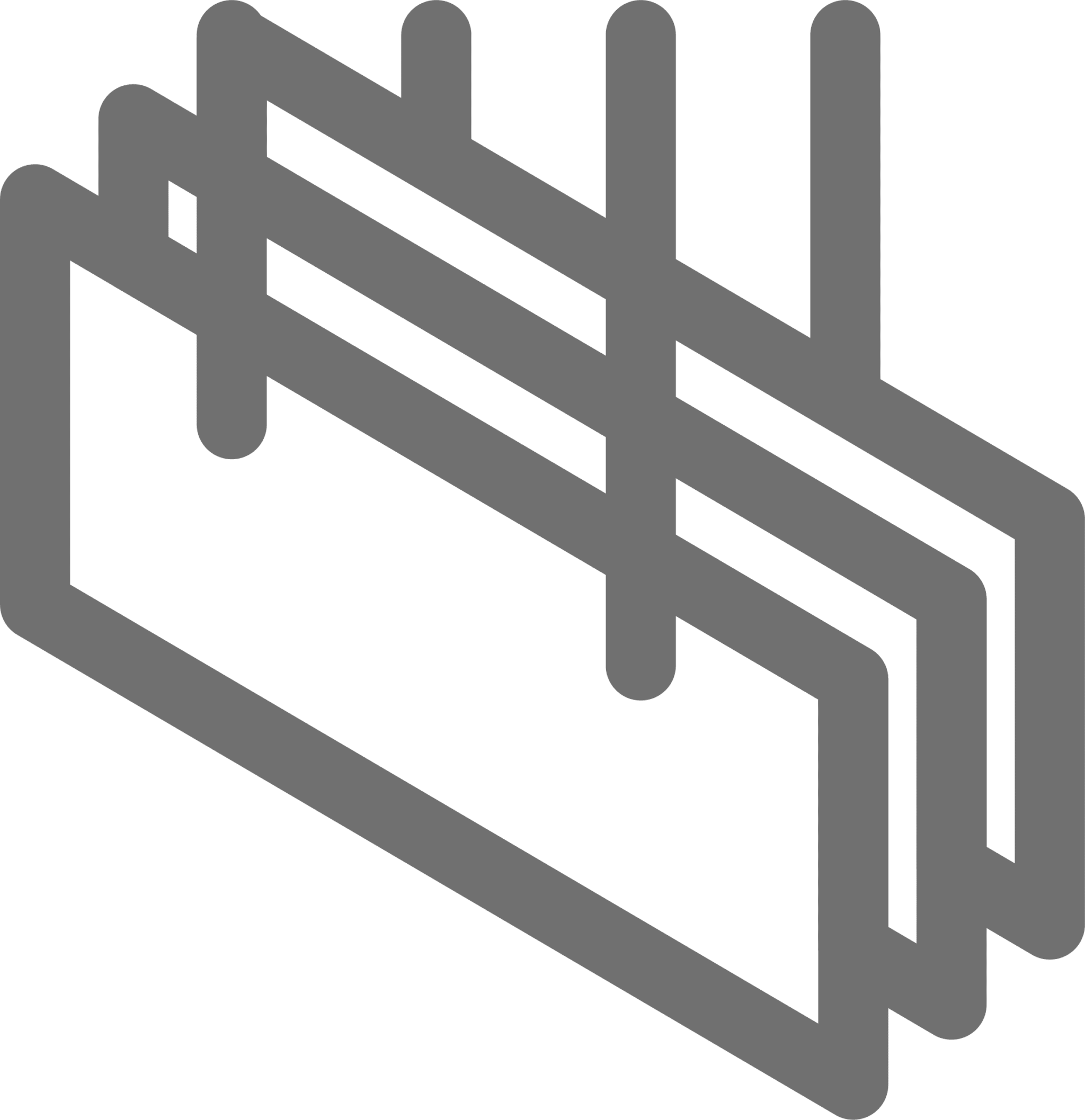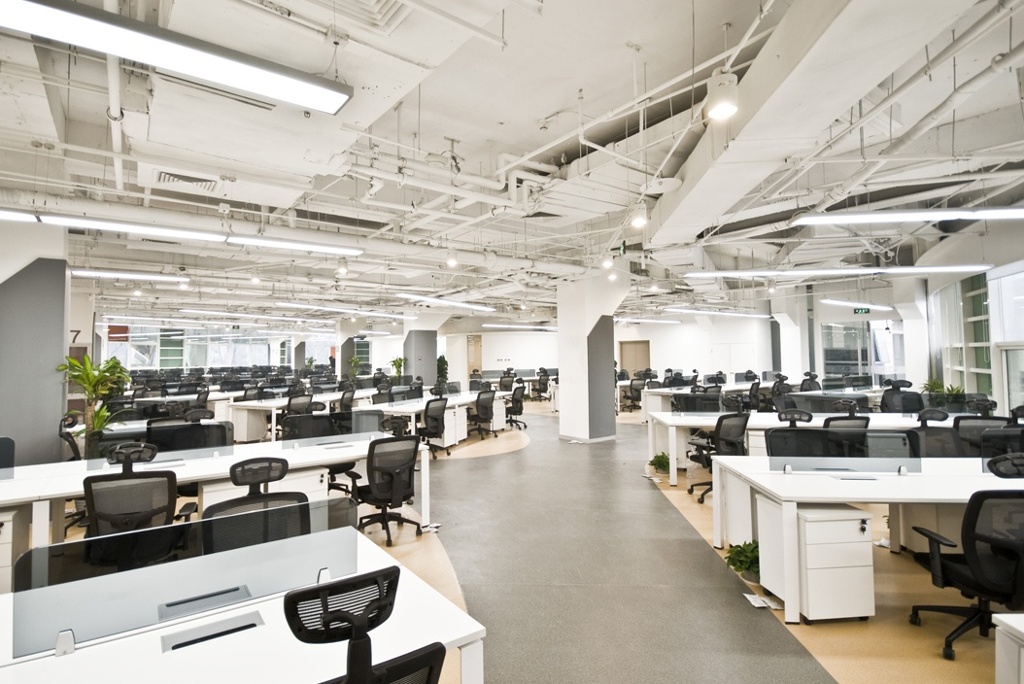Open office design can mean the difference between a thriving, interactive office space and an environment that wears on employees over time. Simply having an open office layout isn’t a solution for a lack of collaboration or the need for a more vibrant company culture. As a dealer, you will have a hand in creating a space that not only pleases your clients upfront, but will give end users a return on their investment well after your consultation. For that, there are some do’s and don’ts.
Don’t: Let the Name “Open Office” Fool You
The term “open office” is a deceiving and too often interpreted literally — a workspace without barriers. Overdoing the “open” in an open office can lead to undesirable results. Employees can become increasingly irritated by the barrage of distractions flying at them, leading to losses in productivity, poor health and a lack of overall satisfaction.
Do: Take a flexible approach to open office design
The most effective open offices are those that give their employees the most control. Need to piece together an impromptu meeting? There’s a breakout room specifically for small groups. Ready to showcase a slick video presentation? There’s a space for that, too. Need a moment to decompress? Open offices welcome lounges, bars and café areas for a little break from the action.
Don’t: Bring a Copy-Paste Solution
Obviously, not all industries or individual companies come packaged with the same needs, expectations and workflows. Every space is different, even when considering office divider applications. What works for a tech company, with its frenetic blend of creativity and focused work, is distinct from the healthcare industry, where the patient experience must be taken into heavy consideration.
Do: Adapt to a client’s needs, especially with office partitions
Your straight-out-of-silicon-valley tech startup, depending on their investors and initial funding, could be in a financial bind before seeing a period of skyrocketing growth. Those clients will move and adapt their spaces quickly to accommodate for changes in workflows and company size. Lightweight, modular office partitions give them the tools they need to redefine their spaces as they see fit. From soundproofing gather spaces, to creating cost-effective “divide” areas, modular office partitions give end users that flexibility.
Provide Guidance, Not “Must-Do’s”
As a dealer, your suggestions hold weight. You want to empower end users to make the best decision for themselves without taking complete command. The open office is dynamic and ever-adaptable. Your relationship with the client should reflect that approach.

