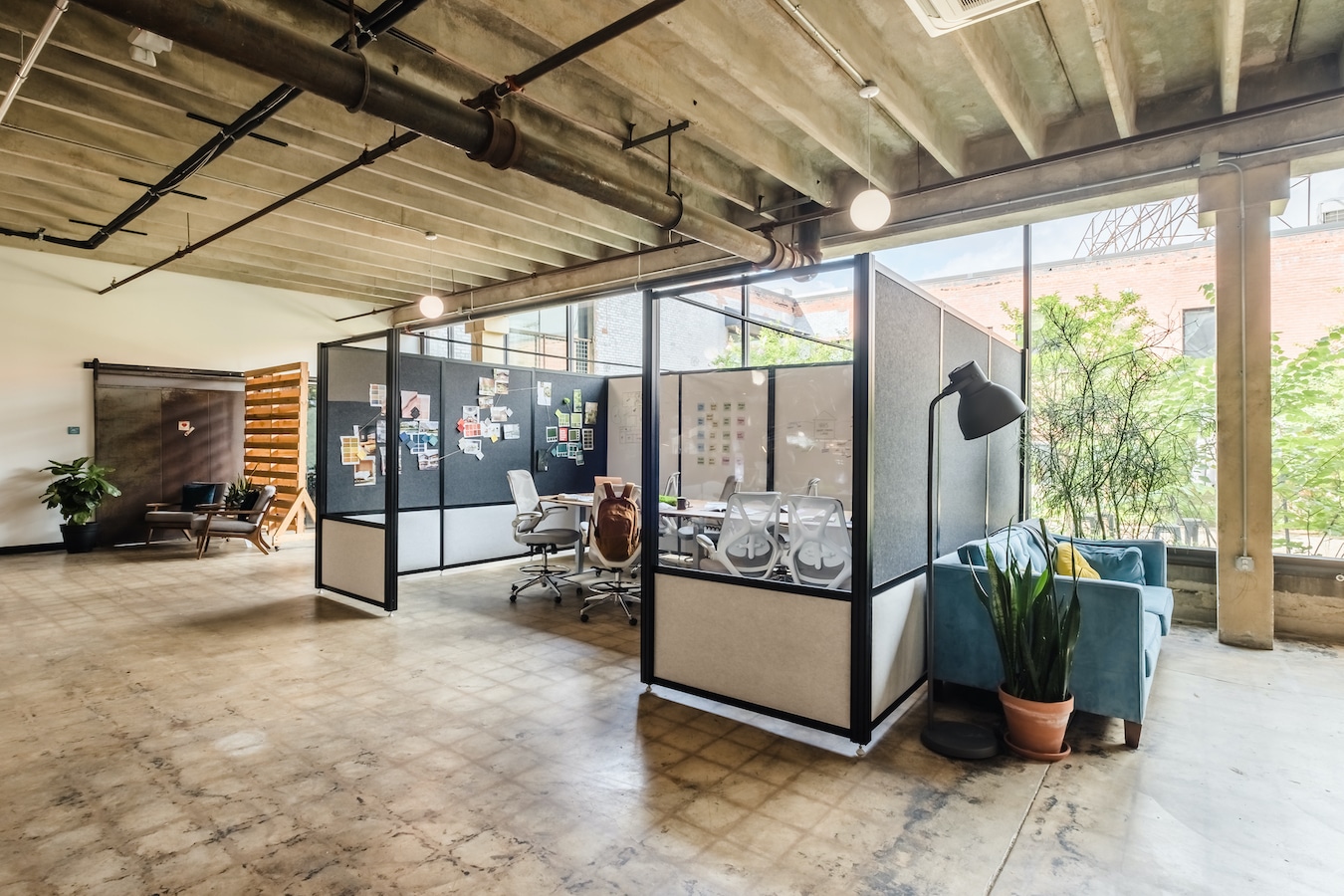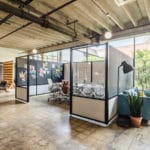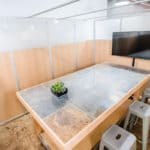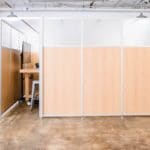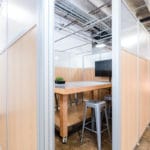Rooms
A modern modular wall system
Think of these as conversation starters.
Our design team will work with you to perfectly customize your Room.
Rooms is a modular wall system designed for the modern office. Manufactured with an aluminum frame, these demountable walls are capable of being rearranged, moved, and reused as your needs change.
General contractors and drywall aren’t the only way to create private offices, focus pods, or meeting spaces.
Enter, Rooms: a demountable partition system that replaces drywall. With sliding track doors and felt acoustic ceiling baffles available, Rooms offers more than drywall ever could.
Available with acoustic overhead ceiling baffles and acoustic felt wall panels, Rooms is a sound absorbing masterpiece. With sound dampening benefits other modular wall systems can’t match, Rooms by Loftwall is in a class of its own.
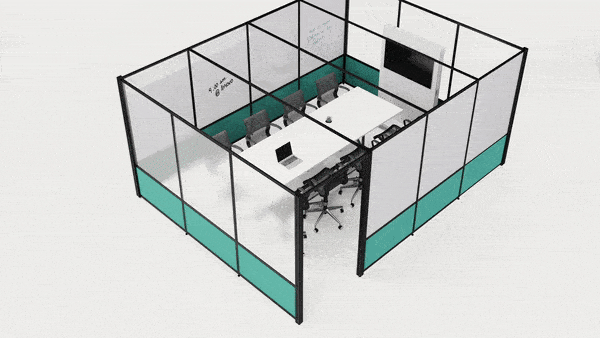
Rooms is a modular wall system for modern offices, hospitals, and schools. With a sliding track door and overhead ceiling baffles available, Rooms are so much more than just demountable walls. Capable of being rearranged, moved and reused, Rooms by Loftwall were designed to flex as your needs change.

