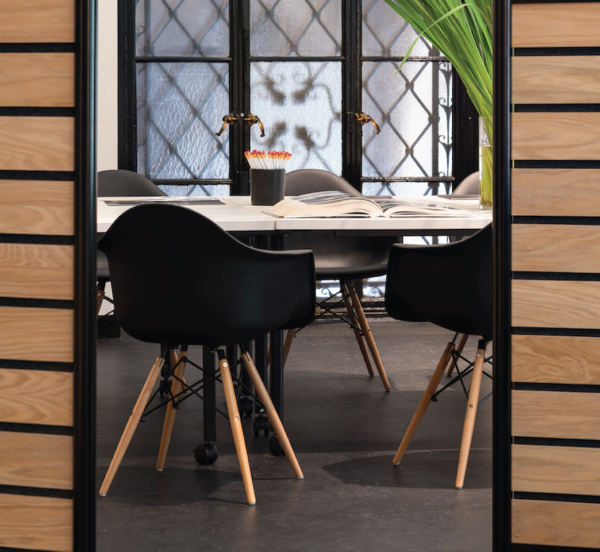How a New York City Ad Agency Transformed Their Space
Together with BHDM Design, we breathed new life into YARD’s office
Custom Glides + Custom Framewalls = One Satisfied Ad Agency
Custom Glides + Custom Framewalls = One Satisfied Ad Agency

Outfitted with slat panels, a custom Glide served as the perfect exterior privacy solution while custom Framewalls served as the perfect interior privacy solution.
Why YARD needed a privacy solution
YARD, a New York City advertising agency, discovered during their relocation that there was a major challenge with their new multiuse space; they could not transition the space from an open area to a private meeting space. This is not a unique concern, especially in older buildings with fixed architecture, but they still needed a solution that would give the space the function they required.
Why YARD turned to Loftwall
YARD’s office designer Dan Manzzarini of BHDM Design met Loftwall’s founder, Steve Kinder, at an Interior Design magazine event in Miami, Florida (to be clear, this was before COVID). Dan expressed his design dilemma and described his vision for a solution involving horizontal floating wood planks. Dan hoped Loftwall could produce a modern, versatile, budget-friendly solution that would create a mixed-use public and private space.
“The need was specific,” Manzzarini said. “The space was a large, multipurpose area; part reception, part conference room, part presentation space. Those different functions needed to be disguised throughout the day. They wanted something flexible, and certainly something tackable, since they were doing creative presentations.”
Three Glide screens and two freestanding Framewall dividers were installed to define the space and add the needed functionality. The freestanding partitions were designed with acoustic panels to keep any meeting noise contained when the doors were closed.
What YARD thinks of their finished Loftwall solution
As a highly mobile ad agency, YARD was thrilled with the final product. They now have the joy of a versatile modular solution that allows them to productively create in their space. When not conducting meetings, the sliding room divider can be opened to let the light shine through the rest of the space.
“The client feedback has been great,” Manzzarini said. “We’ve since received more referrals for design work through them. It was a tricky space, but now they have a visual barricade and visually aesthetic space to work with.”