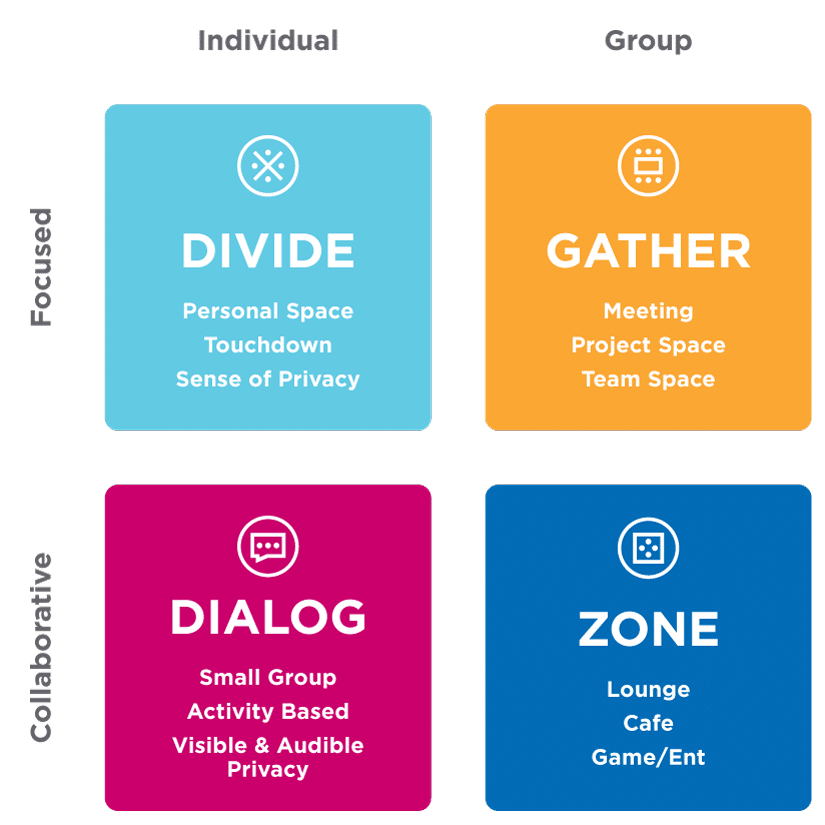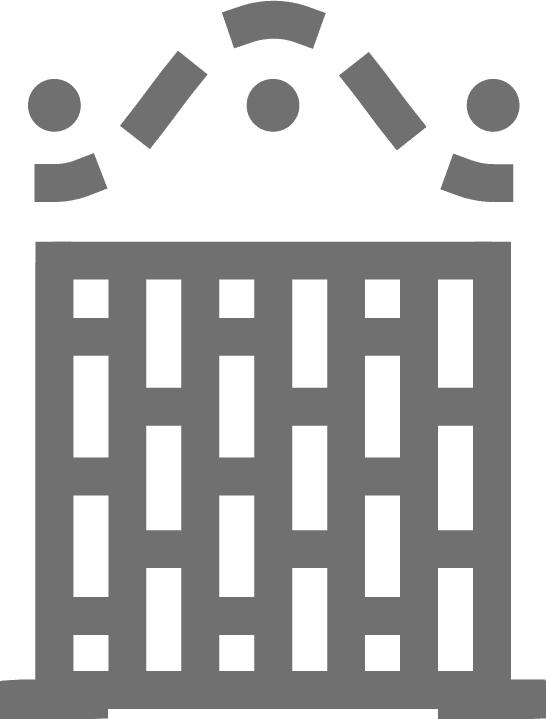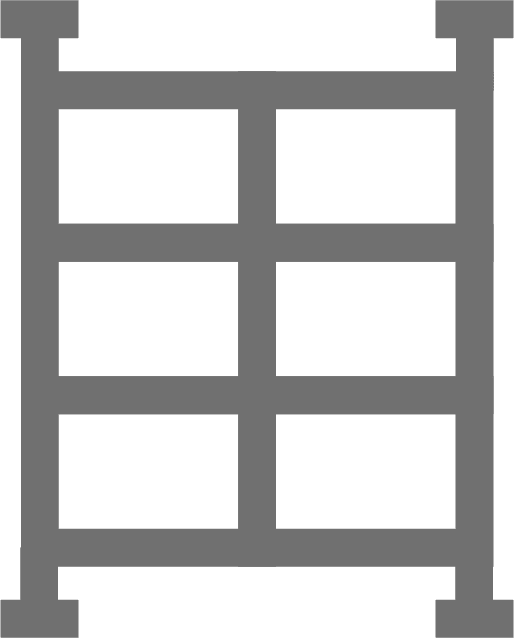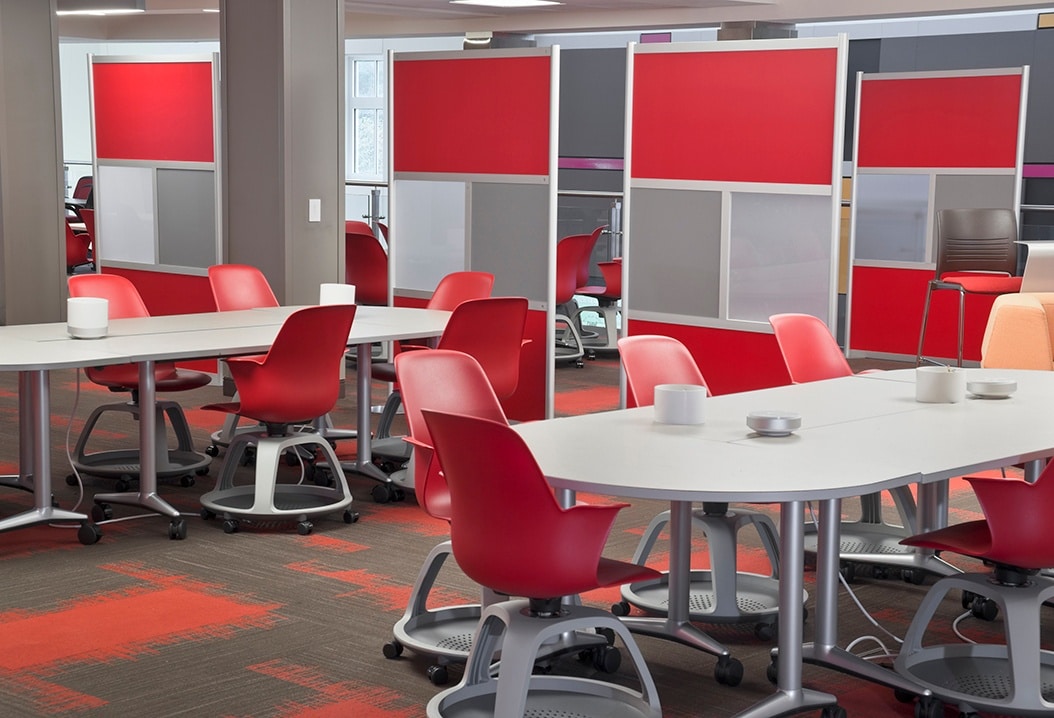62% of high-performance employees find their office environment “too distracting.”
It is important to create a balanced office design that encourages both collaborative and private work. 70% of the workforce in the United States works in open office environments that lack that right combination of public and private spaces.
Here at LOFTwall, we are constantly crafting solutions to help you balance your space. We suggest taking an activity based approach to create balance. To illustrate this we have created a map with four distinct solutions: Divide, Gather, Dialog and Zone. They make up the LOFTwall Collection.

The Activity-Based Equation
Before looking into each solution, ask yourself if yours is an activity-based workplace. An activity-based environment is built to be adaptable to different types of work allowing employees to utilize different spaces in the office to enhance their productivity and even creativity.
Having an activity-based office is an increasing trend. Evaluate its merit to your organization based on the needs of your employees and the jobs being done. If your organization requires a blend of collaboration with small and large groups, as well as focused individual work, this may be a great fit for your company.
When determining what solutions you should use, focus on your company’s overall vision, culture, and working style. Let’s dive into how you can find out what combination of space solutions will create a balanced workspace for your organization.
Divide
Divide spaces can be a highlight of your office if focus and productivity are your goals. These spaces provide privacy, reducing distractions for individual workers.
To decide the amount of Divide space you need:
- Find out who on your team needs to limit their visual or auditory distractions.
- Examine how much work requires focus with minimal visual distractions.
- Determine if you need a permanent solution for individual employees or if these spaces will be shared on an as needed basis.
- Locate the areas in your office where these solutions should be placed.
This will give you an idea of how important individual focus spaces are to your productivity and how much space should be dedicated to Divide.
Dialog
Dialog spaces are meant for collaboration. Teams that work together to create a product or provide a solution in small groups will want to utilize these areas regularly. These spaces can also be used as employees organically gather into small groups to work together.
To decide how much Dialog space you need:
- Observe how teams like to work. Determine if there is a lot of organic collaboration.
- Examine if this collaboration is causing distraction to those outside of the conversation.
- Determine what percentage of your companies work requires small team collaboration.
Creating the right balance of small collaborative spaces is about a natural workflow. These spaces should available for use as needed, but likely won’t always be in use.
Gather
This is where the meeting magic happens. These spaces, all about larger team-based work and meeting with clients, should range in size and be a mix of formal meeting and team-based work areas.
To decide how much Gather space you need:
- Determine the types of meetings and team-based work your organization is doing.
- Find out what needs your sales team might have when meeting with prospects.
- Ask if your organization needs a meeting space that fits your entire company. This obviously will only apply to companies with twenty or fewer employees, unless you really like a conference table that fits over 100 people!
- Contemplate whether meeting spaces are necessary to the work being done, and how often your teams need to meet.
These spaces should be available whenever a larger team needs to meet. Meeting congestion can be a very disruptive problem, so make sure you place Gather spaces in an area where the noise created will not distract those outside the meeting.
Zone
Every company needs larger areas designed to act as reception, lunch or play Zones. These areas provide an enclosed space where a contained group activity can take place without interfering with others. This is a very personalized space for any office because which Zone you need really will depend on what is happening inside your business.
To decide how much Zone space you need:
- Determine what areas you need to support your current activities. Do you need a game room or lounge space?
- Pick a location. These spaces are usually noisy and easily create distractions.
- Consider the best materials to use to build your space. Consider including sound dampening, writeable surfaces, or elements that represent your company culture.
Balance the needs and wants of your workforce when designing your Zone space. These areas can add fun, vibrancy, and functionality to your space when done correctly.
Mixing Solutions to Create Balance
Now that you have examined each aspect of the solution, it’s time to start bringing them together so you can design your new space. You might be looking at your list thinking there’s no way to fit everything you want into your office, and that’s ok.
Look at the bigger picture. Weave your desires together from the four solutions and you can start to see potential patterns. Sort through your ideas and select the one that fits into your company culture, the wants of your team, as well as the time and investment you can afford.
Take these insights and begin crafting your space. Start by making sure your primary needs are covered. Supplement that with what speaks to your culture and what your team wants to be able to do their jobs better. This path will lead to a more balanced space that allows your teams to fulfill their potential.





















