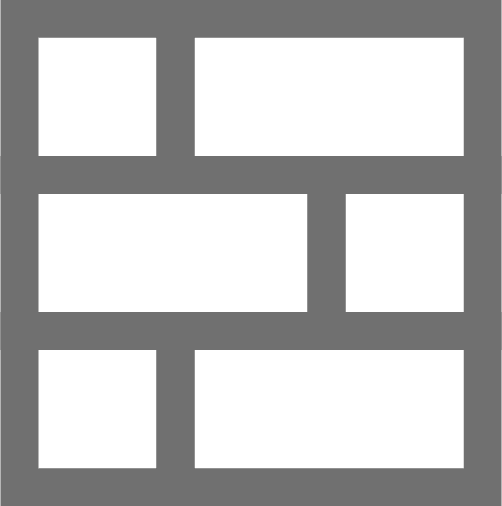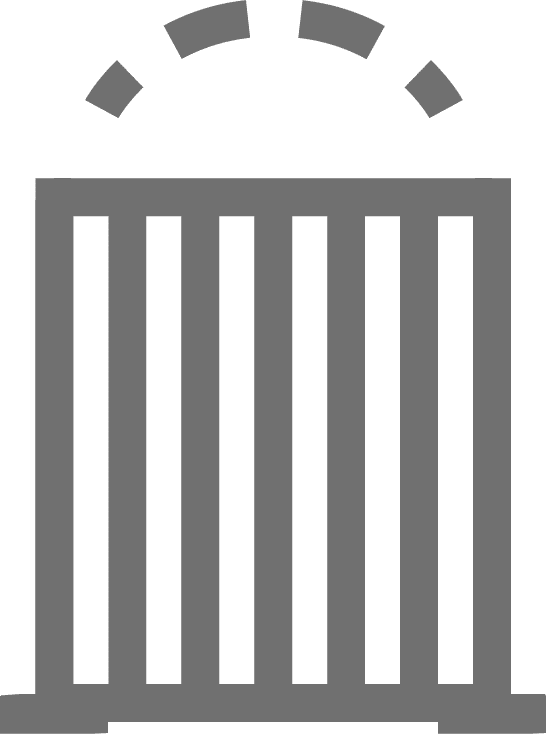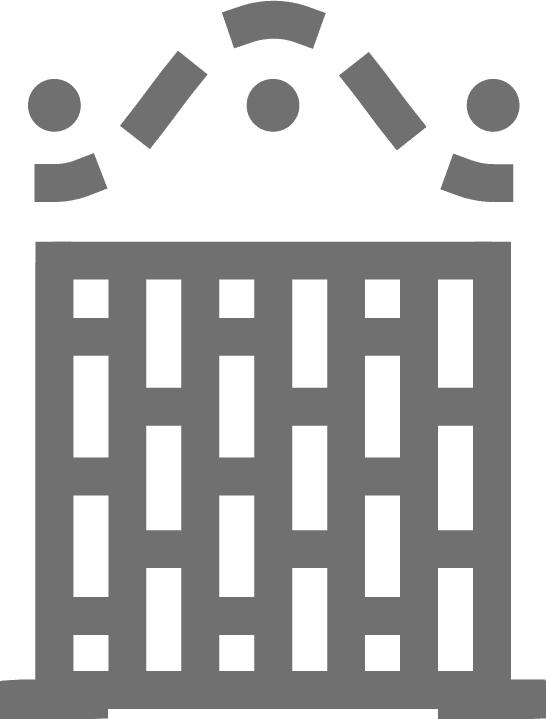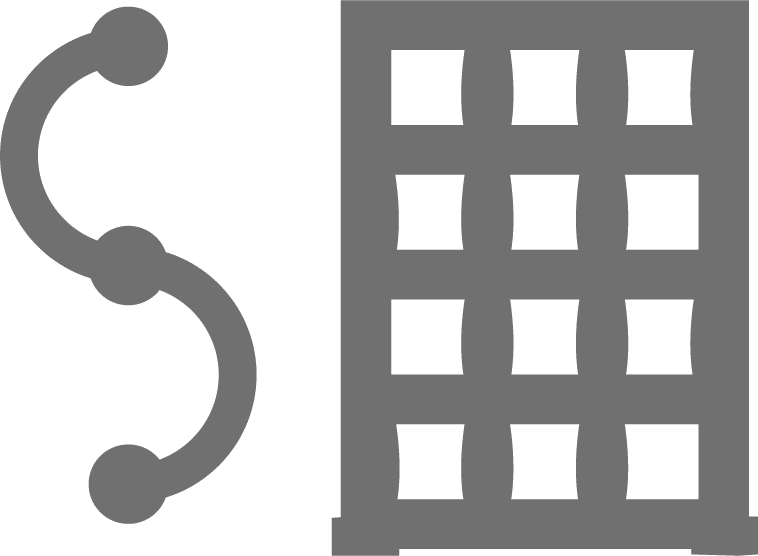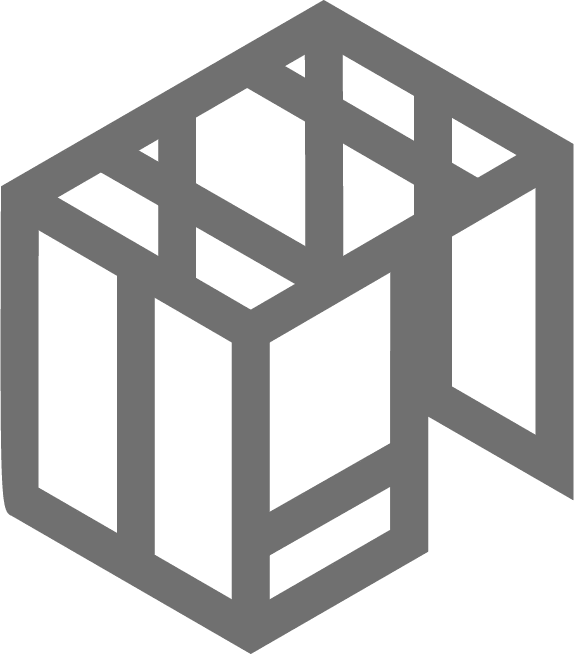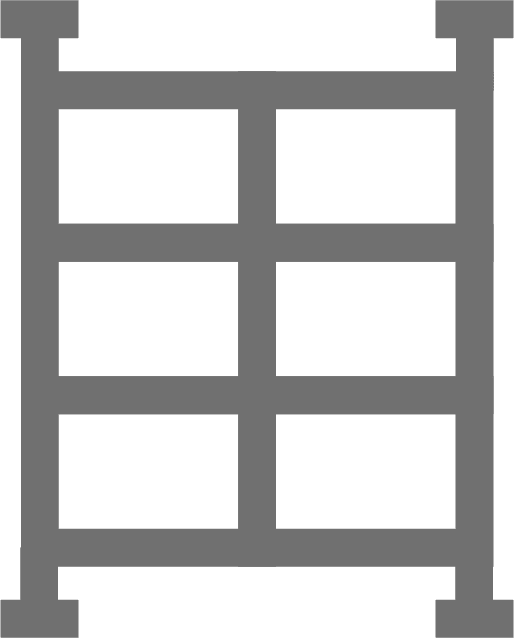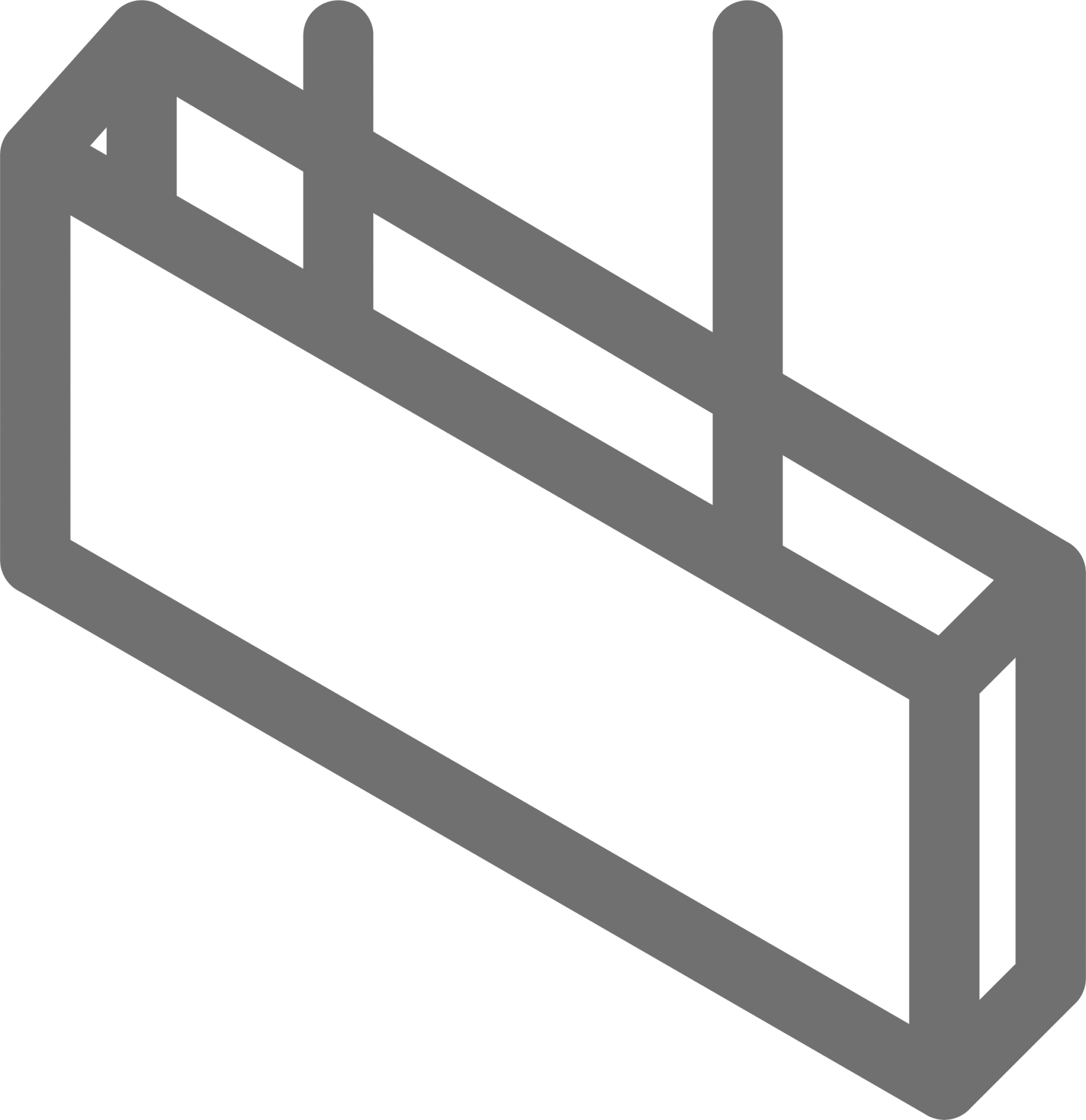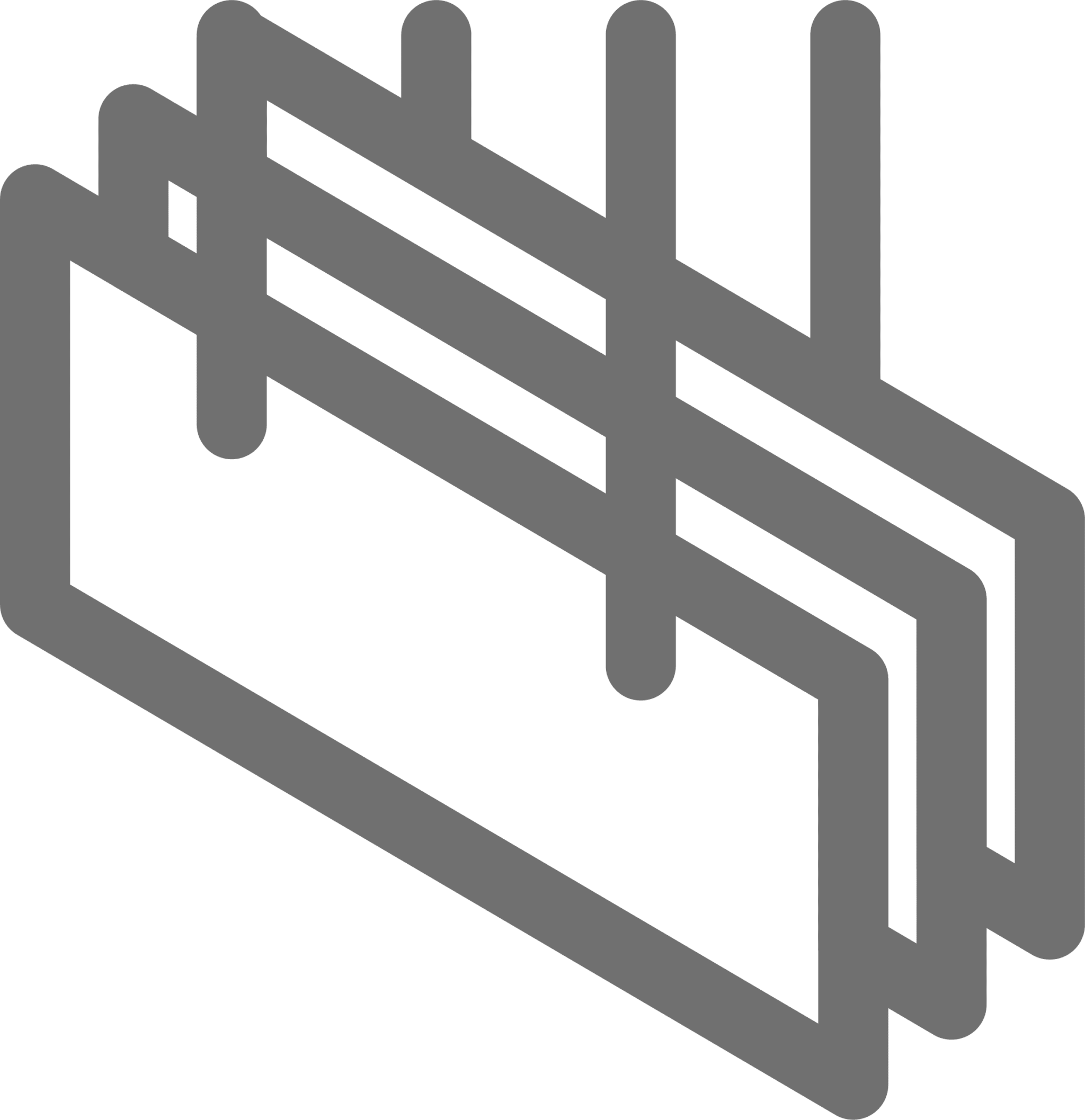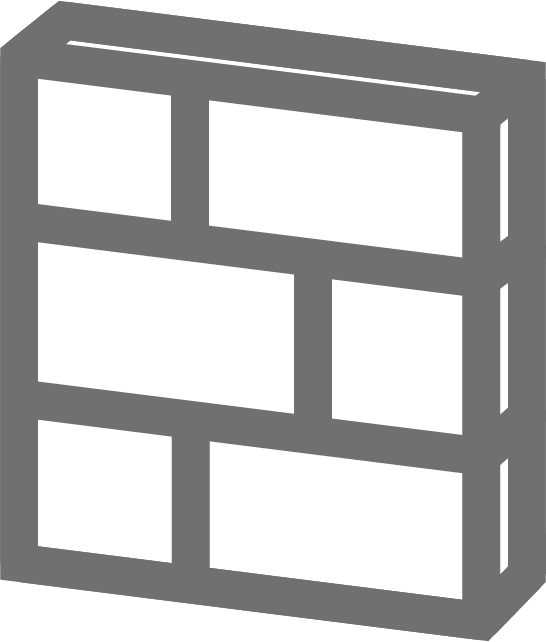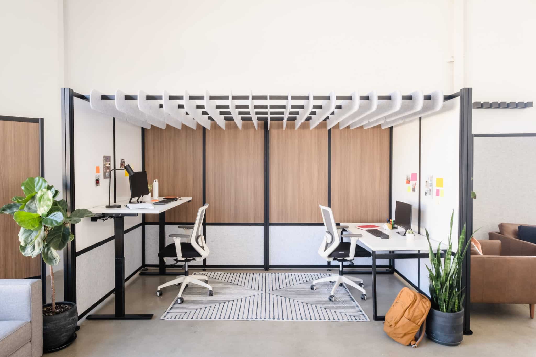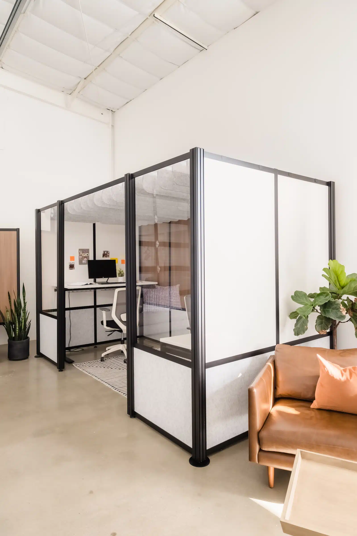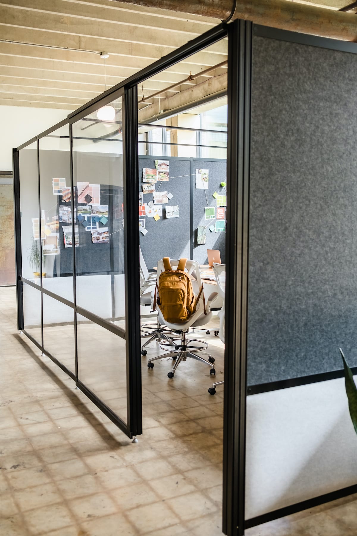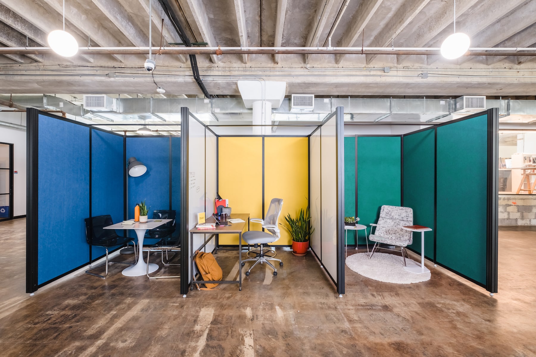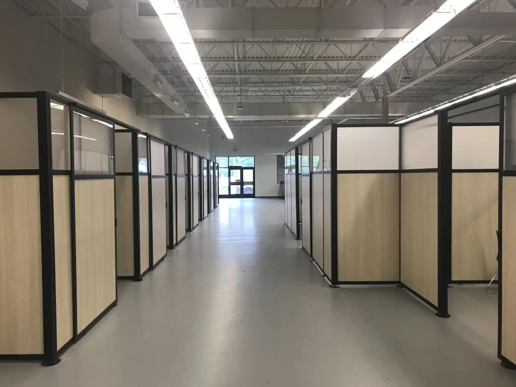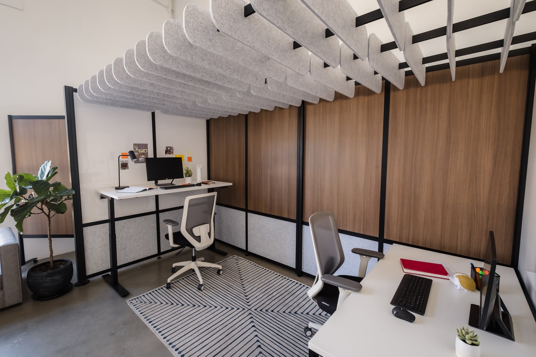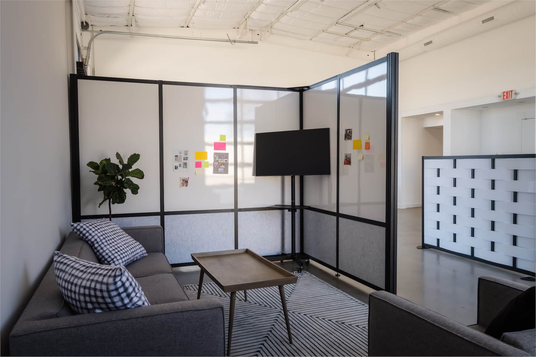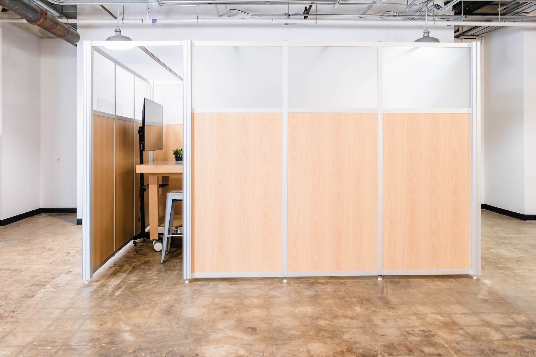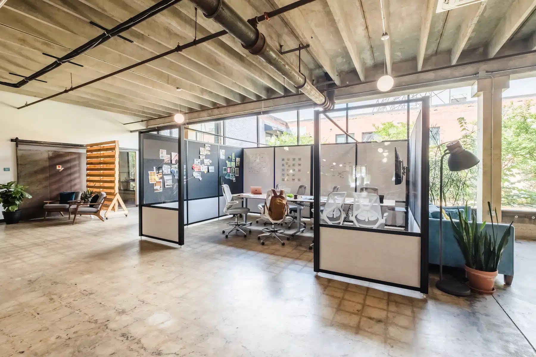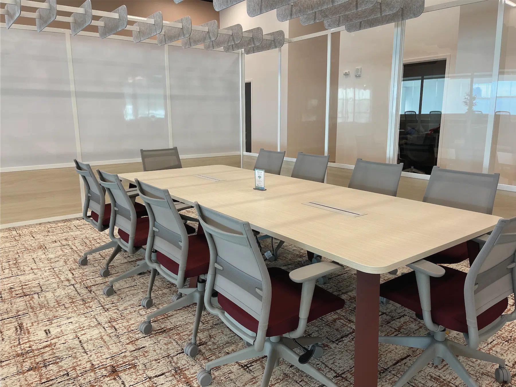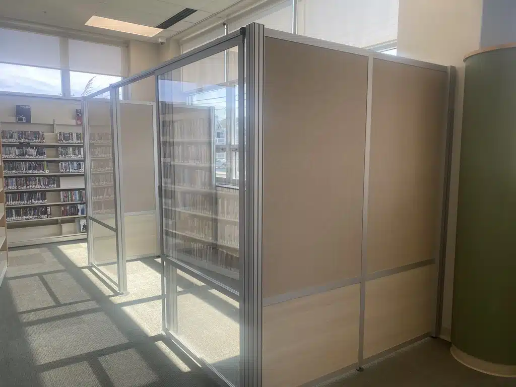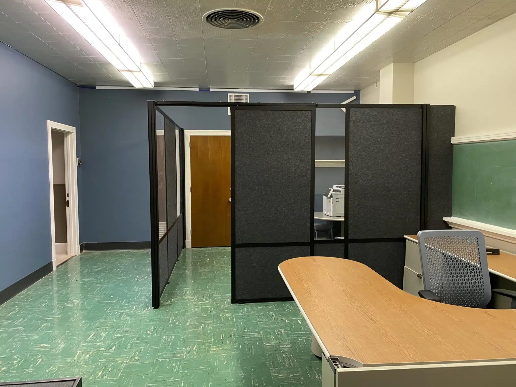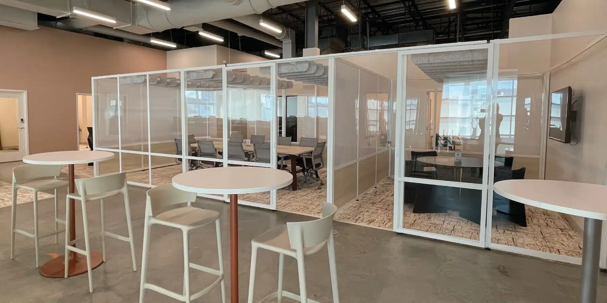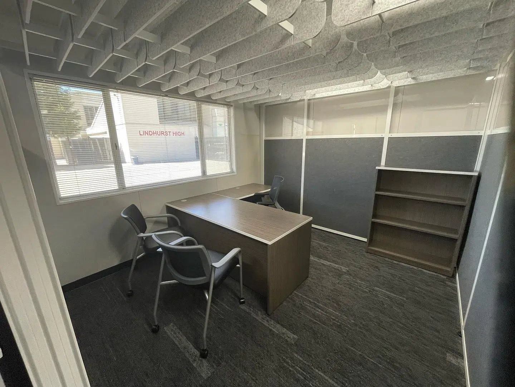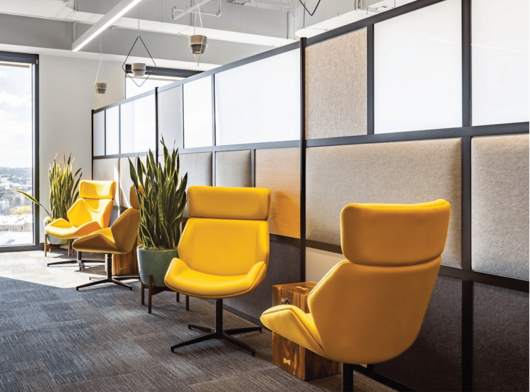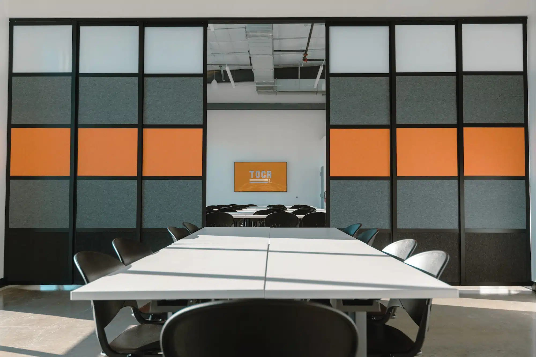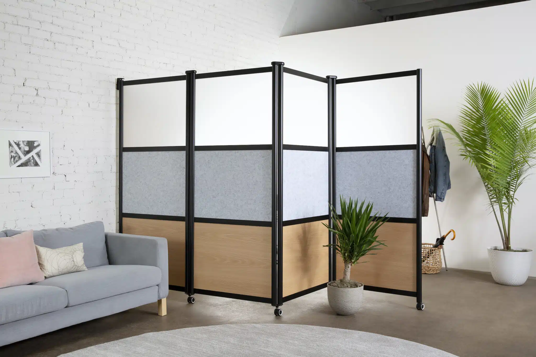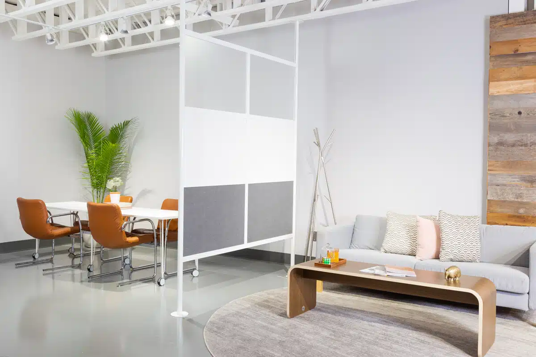- Products
- Room Dividers
Freestanding room partitions
- Desk Dividers
Desktop level separation
- Wallcoverings
Acoustic wall cladding
- Architectural
Floor, ceiling or wall-mounted division
- Acoustic Baffles
Ceiling hung acoustic systems
- Storage Systems
Space-defining modular storage
Products
Request a QuoteWe’re obsessed with privacy, which can be delivered in countless ways. Check out our quote and build feature to get specific, or browse the pages to the right to find the perfect privacy solution.

- Room Dividers
- Services
- Acoustic Services
Sound engineering made easy
- Quote Services
Pricing and specifying help
- Design Services
Resources for the A&D community
- Sample Program
On-demand finish samples
Services
Use The Acoustic CalculatorWe’ve taken the guesswork out of acoustics. With our new acoustic calculator, you can input the dimensions and materials of your space and we’ll recommend an optimal acoustic treatment.
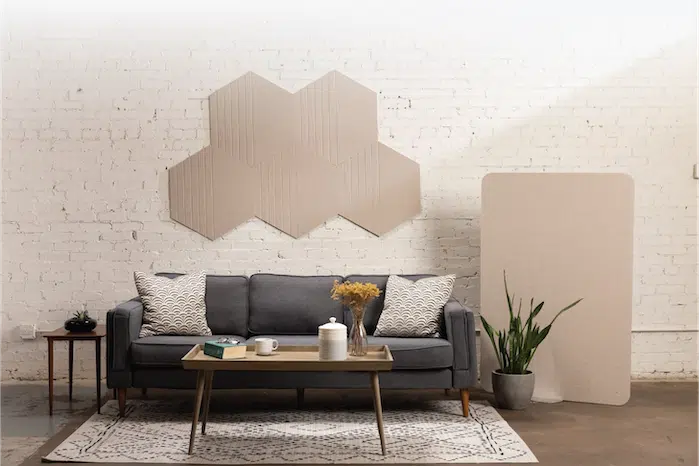
- Acoustic Services
- Inspiration
- Eye Candy
Grab some popcorn
- Case Studies
This isn’t our first rodeo
- Finish Samples
Bring your designs to life
- Better In-Person
These Texans are everywhere
- Fan Favorites
What’s selling like hotcakes
- Red Carpet
No flash photography please
Inspiration
Order a LookbookWith thousands of installations around North America, we’re proud to share how our customers are solving privacy problems, one space at a time.
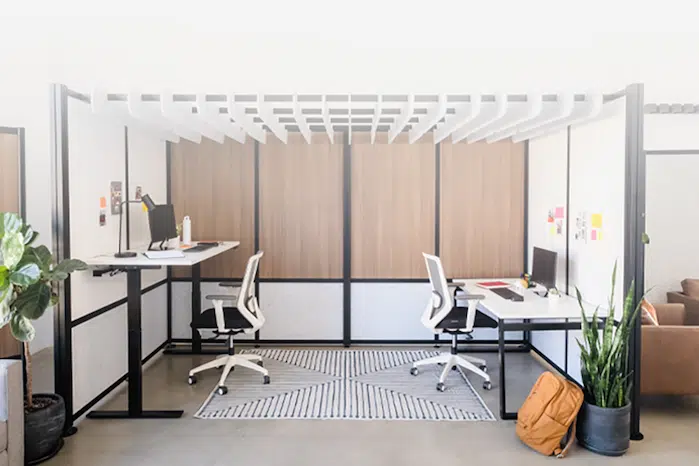
- Eye Candy
- Resources
- Dream Team
A team of Varsity starters
- Product Support
From technical specs to CAD files
- Contracts
We’ve inked a few deals
- Money Things
How to get a briefcase full of cash
- Education
Keep up, our world is changing
- Install Help
From guides to moral support
Resources
View DownloadsCAD symbols? Cut Sheets? Installation Instructions? Understanding technical specs is important, so we’ve got all the details organized in one place for you.
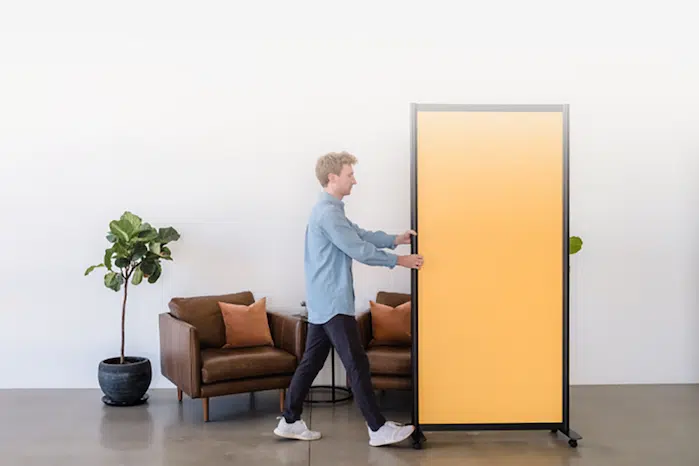
- Dream Team
- Shop
